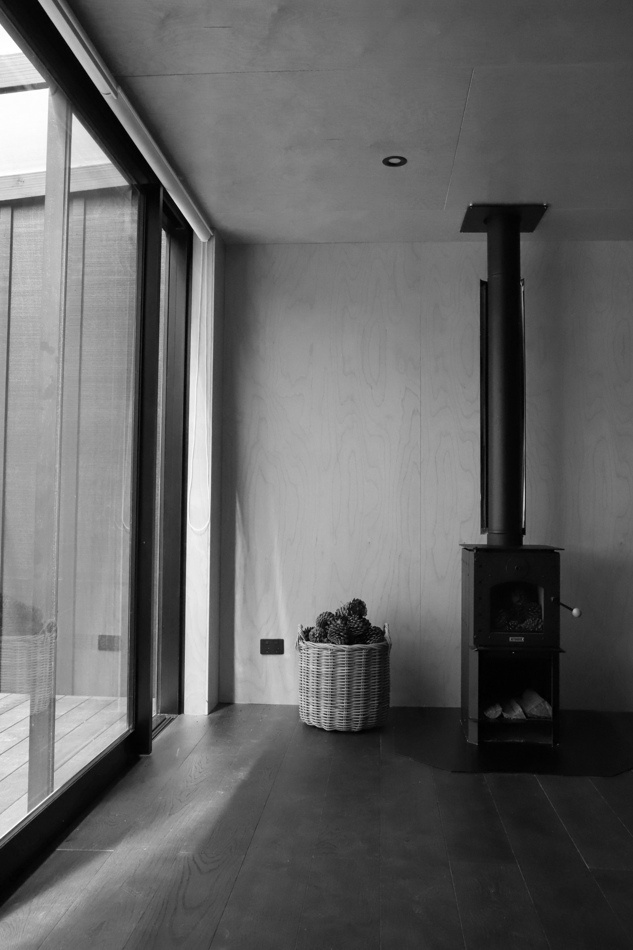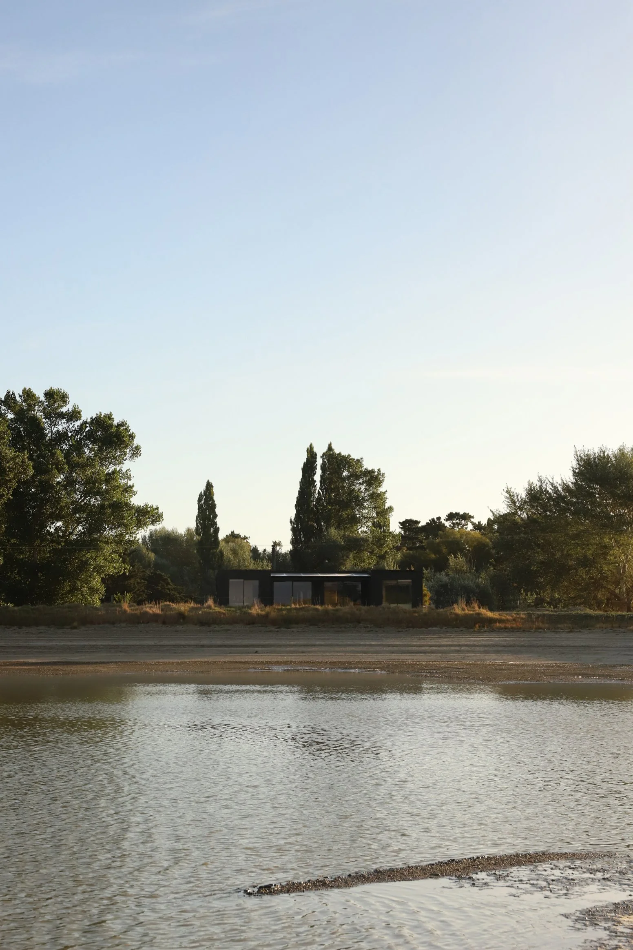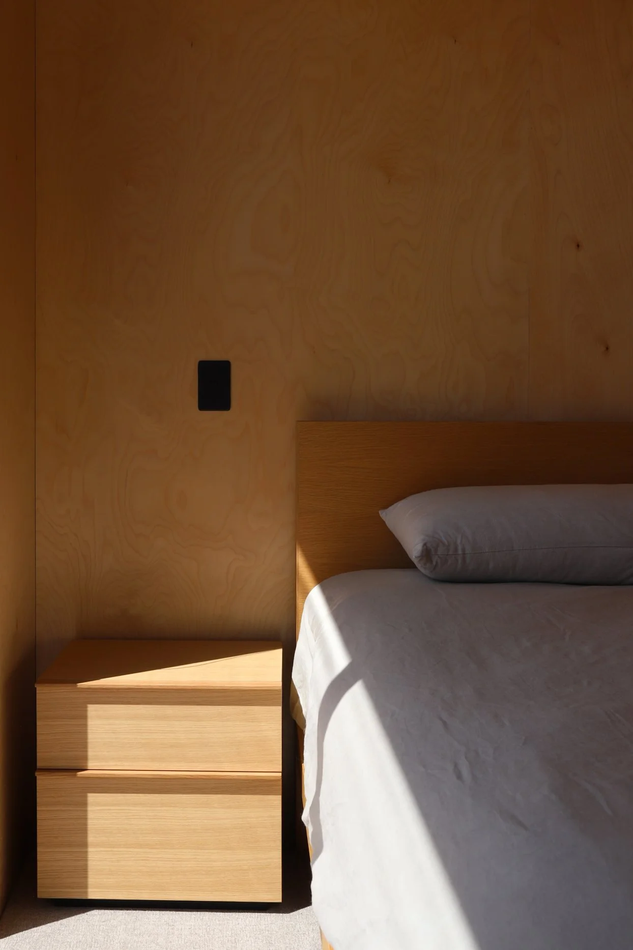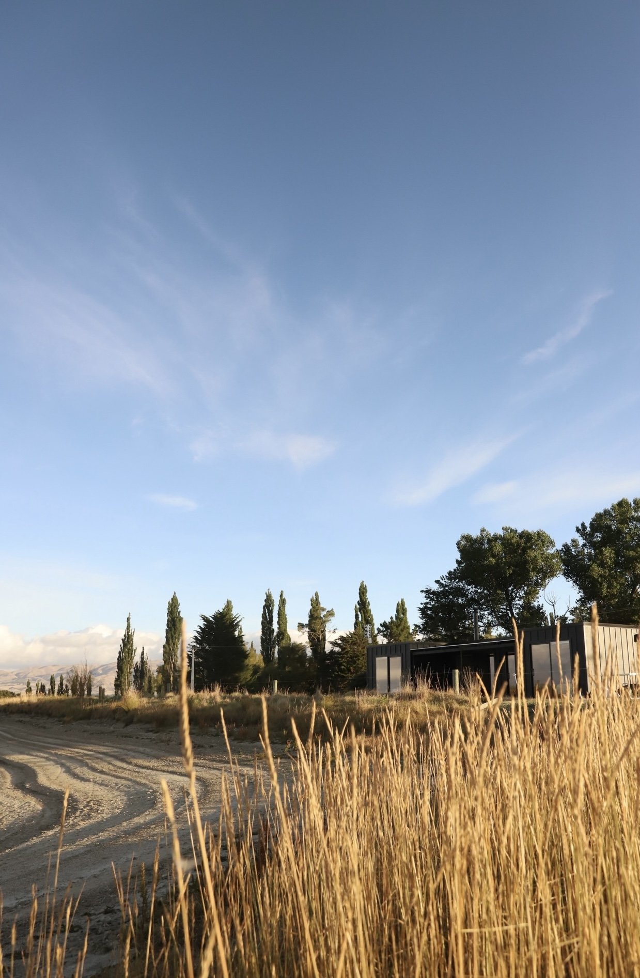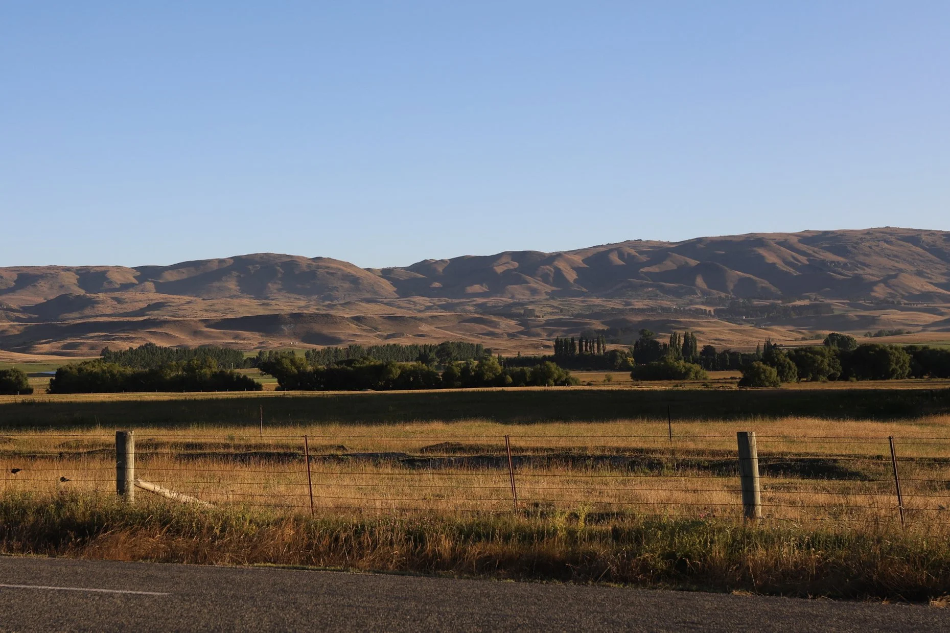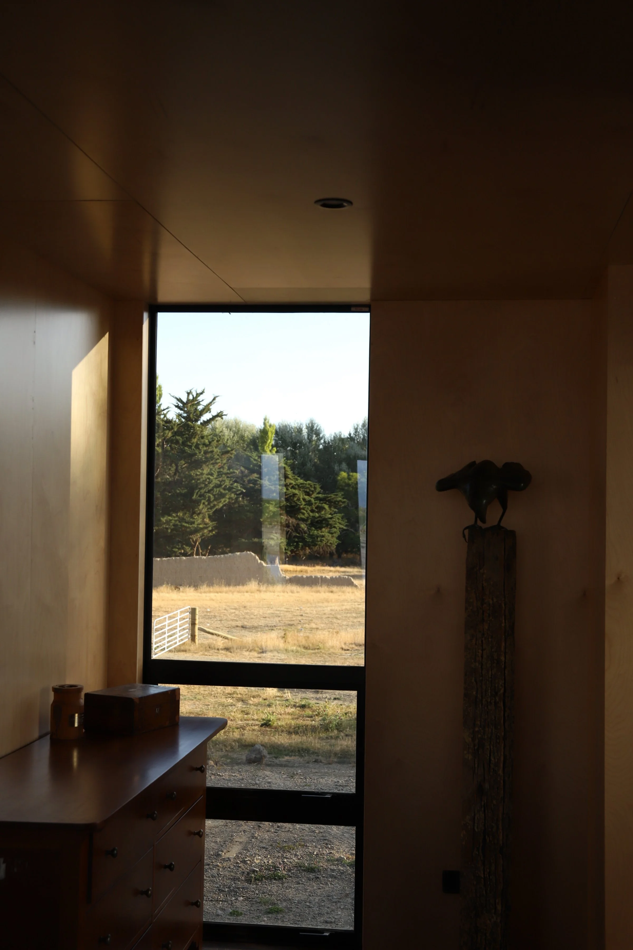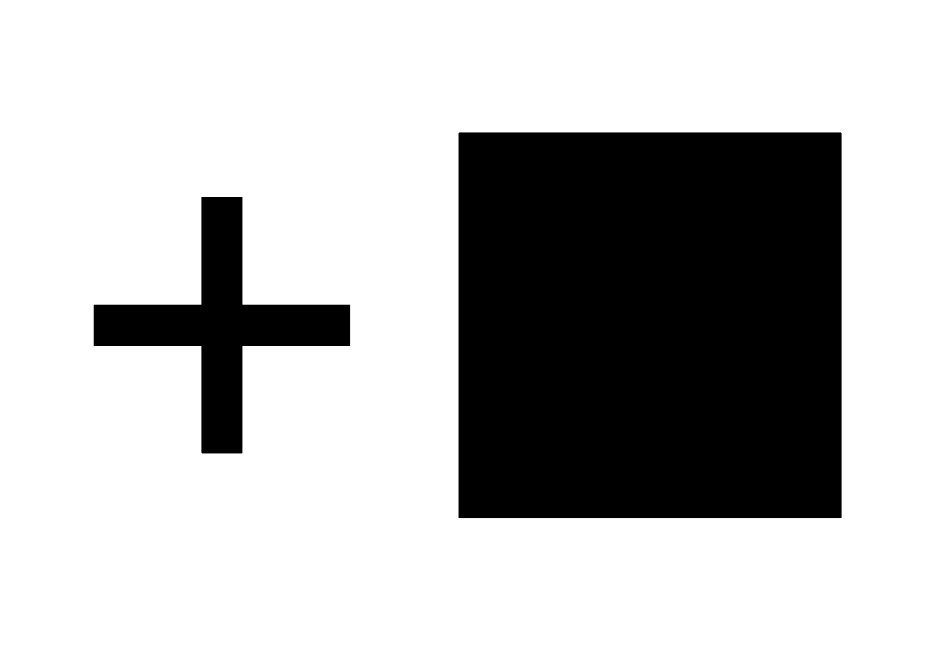Makespace Locations: Great Barrier Island, Waiheke Island, Ranfurly, Queenstown, Pyramid Valley, Lake Tekapo, Matakana, Martinborough, Kaipara Harbour, Kai Iwi Lakes, Matapouri, Bethells Beach, Te Arai, Waipu, Mahinepua, Tora, Wellington, Marlborough Sounds, Mt Lyford, Pauanui
+ many more.
Project Great Barrier
Off Grid, 183sqm
x5 Modules
Location
Great Barrier Island,
New Zealand
Size
183sqm, x5 Modules
Project Notes:
Nestled on the pristine and remote Great Barrier Island, this stunning property offers breathtaking views and a bespoke floorplan designed with family living in mind. With 90% of the construction completed at our Auckland yard, the modules were delivered and seamlessly lifted into place in just five hours. Our skilled team then finalised the connectivity and build details on-site, paving the way for the landscaping to begin. This efficient and streamlined approach allowed us to create a truly exceptional home in one of New Zealand’s most picturesque yet hard to reach, off-grid, locations.
Photographed by Jake Pears-Scown & Beck Wadworth
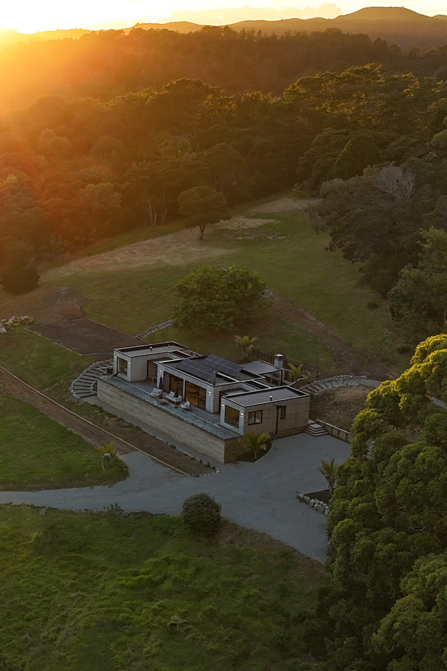
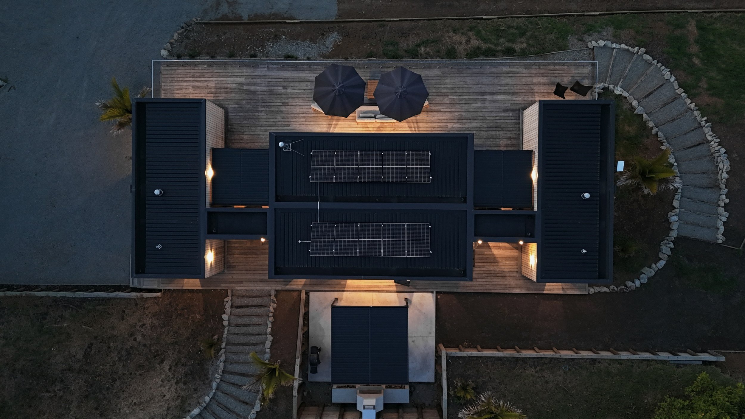


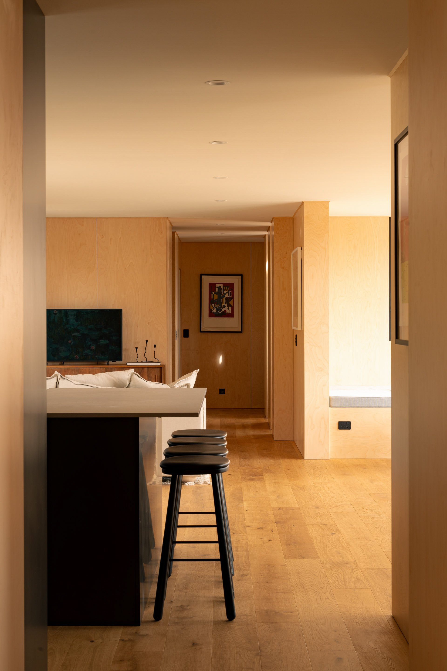
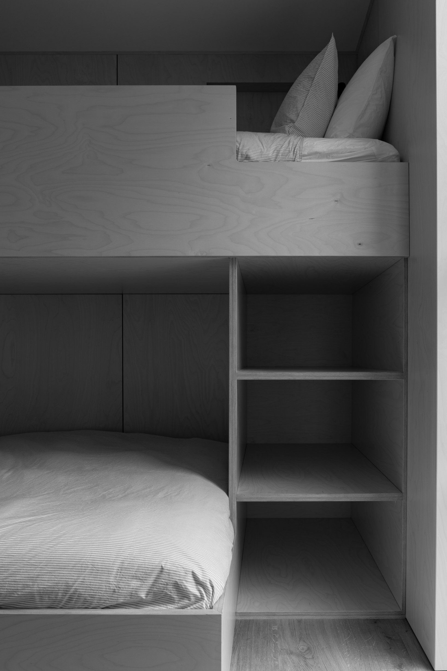
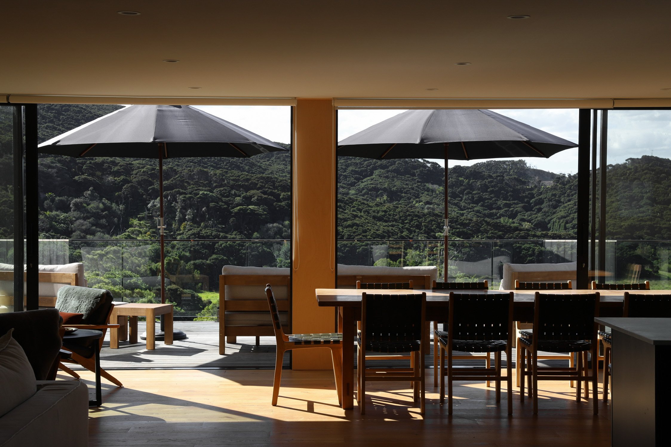
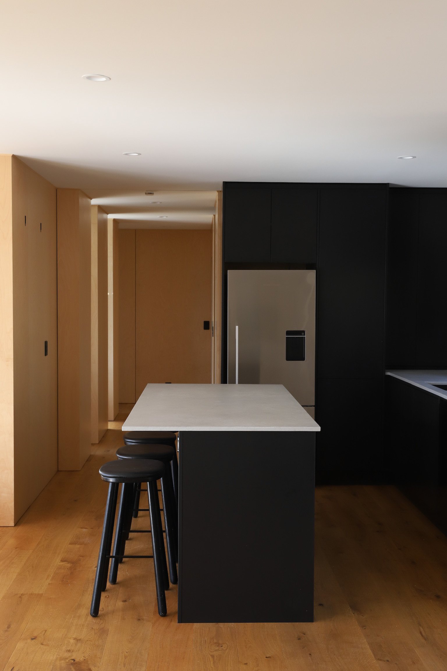
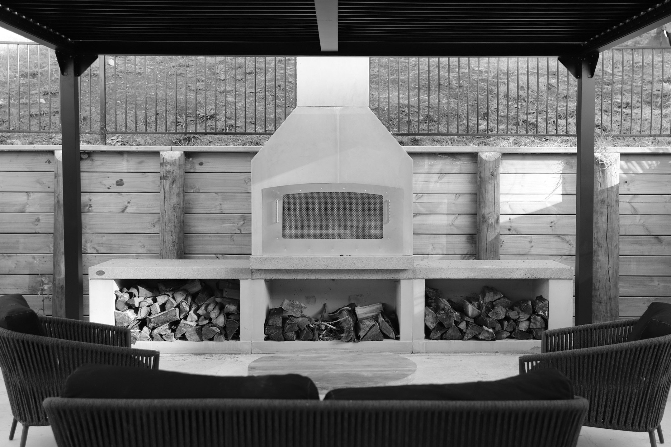
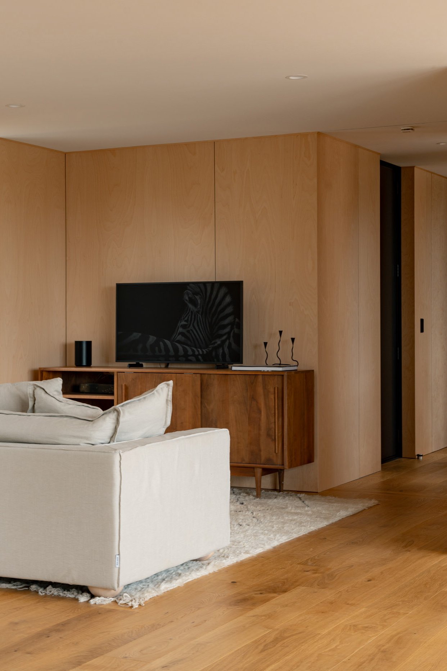


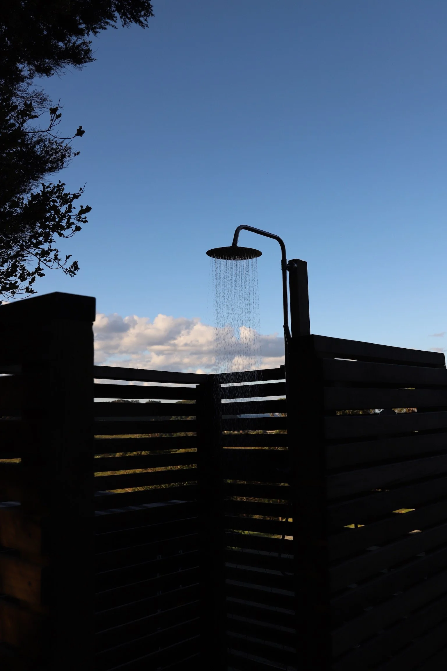



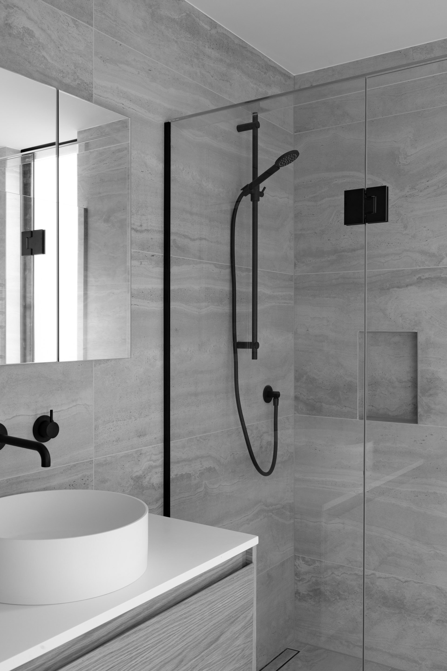
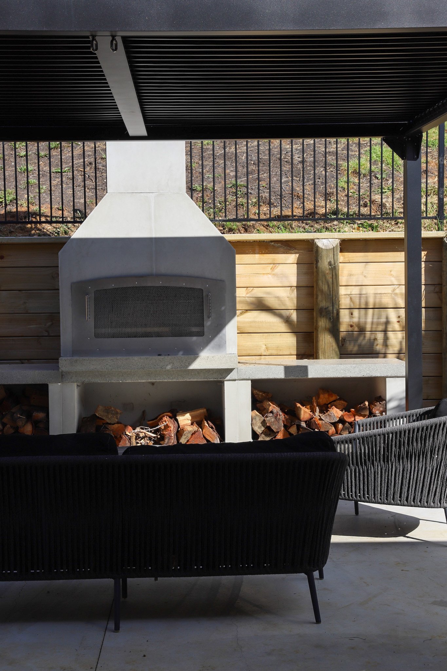
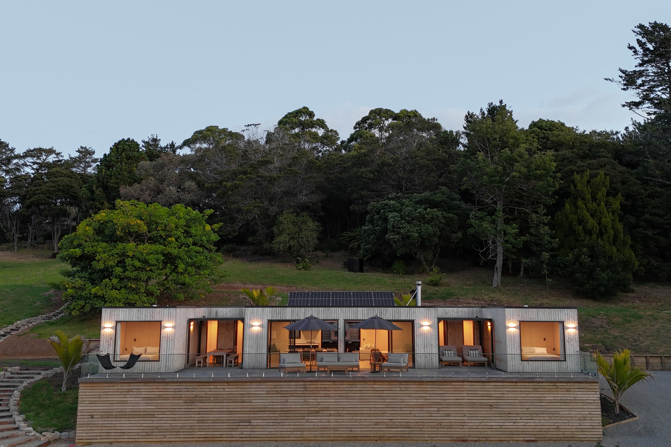
Project Waipu
168sqm
x4 Modules
Location
Waipu, New Zealand
Size
168sqm, x4 Modules
Project Notes:
Our goal for this project in Waipu was to create a Bach that seamlessly integrated with the picturesque surroundings of bush and ocean. Materials wise, being a Bach we wanted to use low maintenance materials that were premium with a high-quality finish. Crafted off site at our Auckland HQ, this 168sqm gem was transported & then craned onto site before being connected together with decking & a cedar-lined pergola. Equipped with outdoor speakers and heaters, the pergola creates a versatile space for year-round gatherings.
Photographed by Jake Pears-Scown

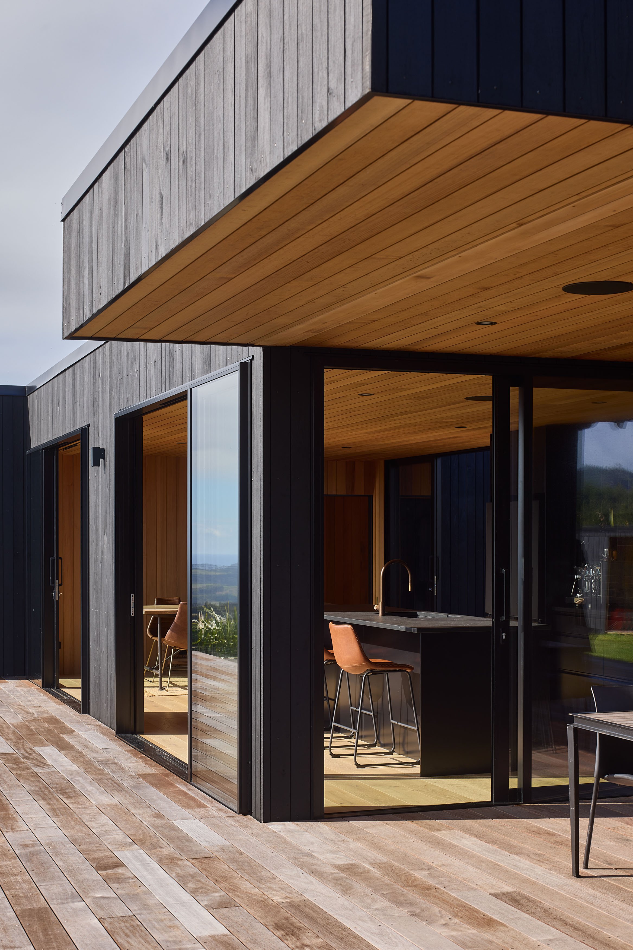

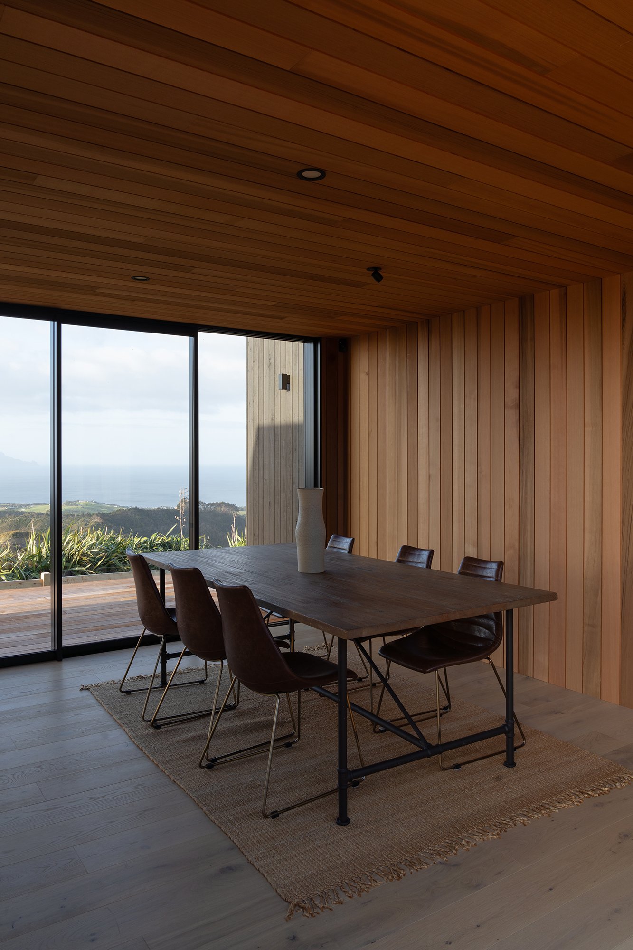

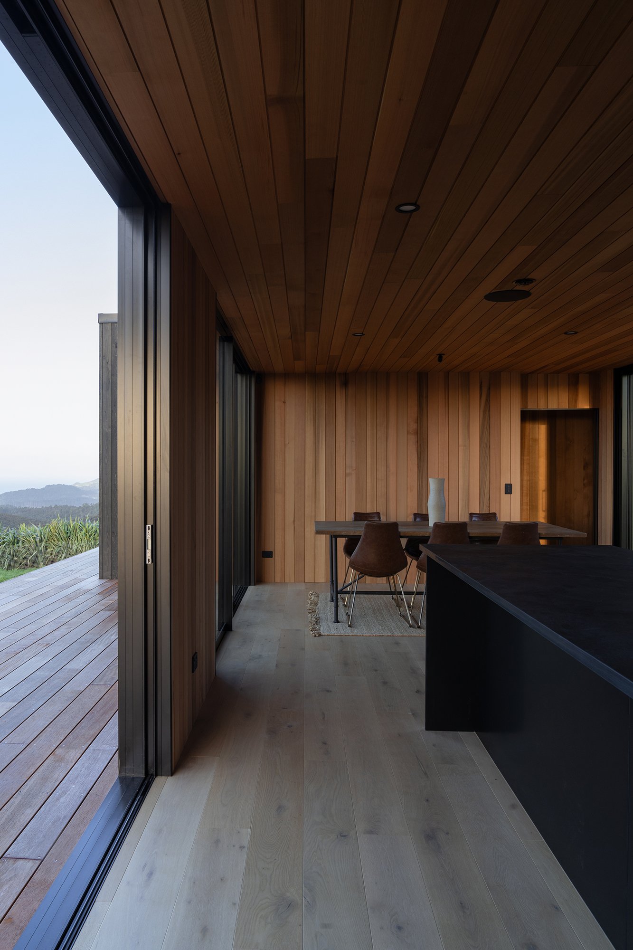

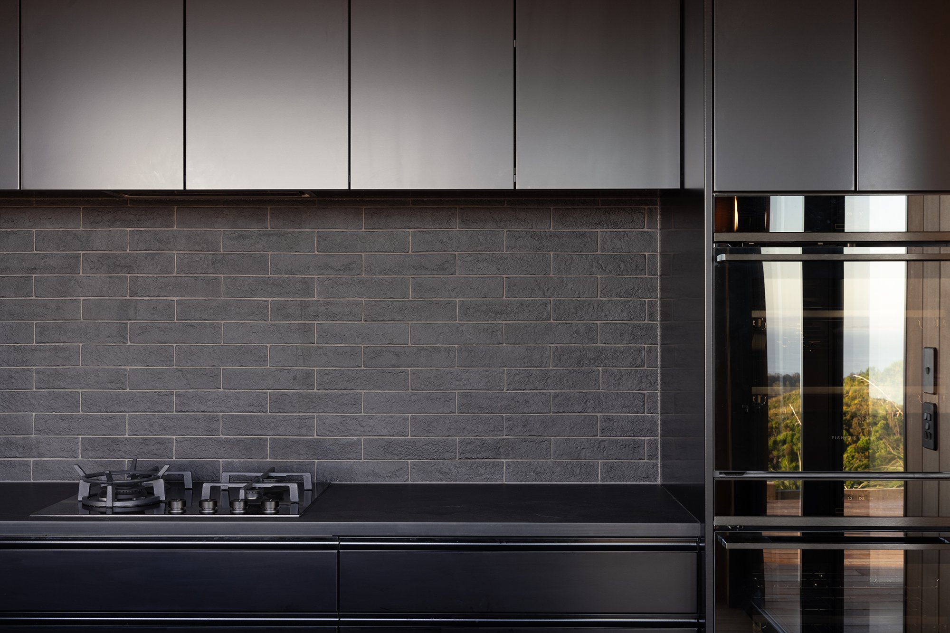
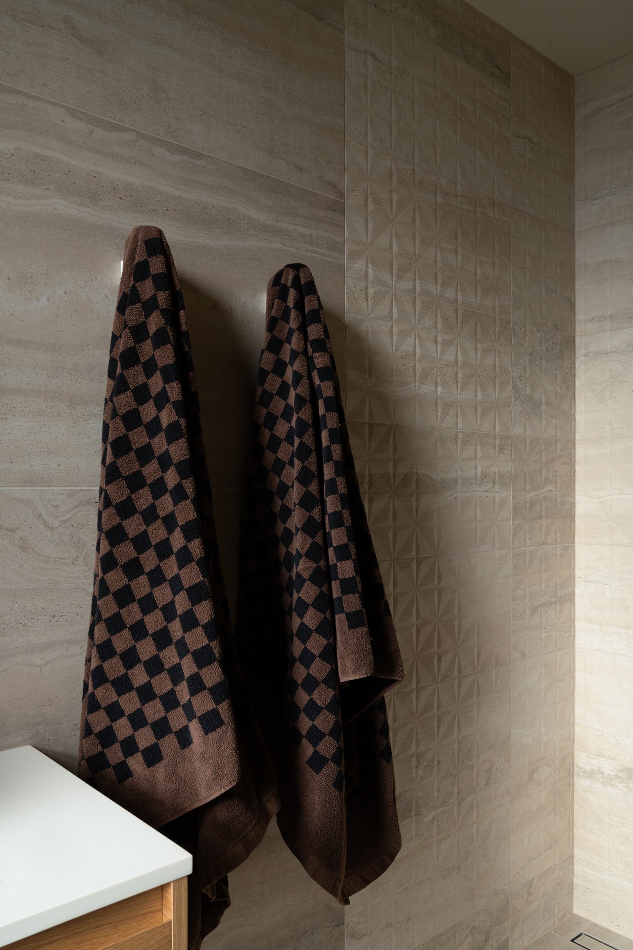





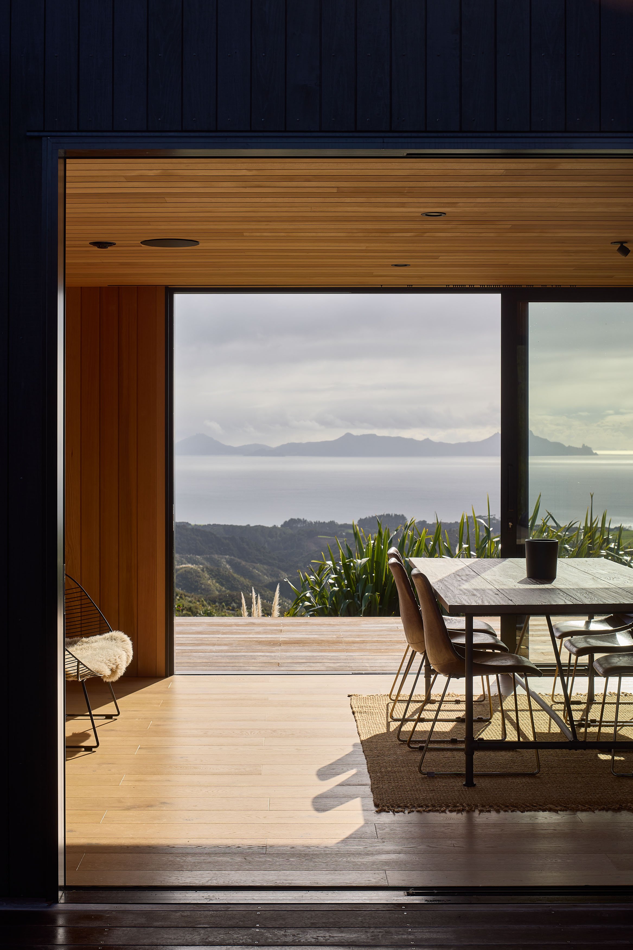
Makespace Stays Lake Tekapo Lakeside Accommodation
x6 Modules
Location
Lake Tekapo,
New Zealand
Size
27sqm & 33.5sqm, x6 Modules
Project Notes:
Our first Makespace Stays Accommodation project tucked between stunning alpine and lake views in Lake Tekapo.
The Huts at Lakes Edge Tekapo feature x6 Pitch Roof Cabins consisting of x1-x2 Bedrooms, a cozy private outdoor area & bathtub to soak up the breathtaking views. Constructed at our Christchurch build site over 4 months the modules were then transported & craned into place ready for landscaping to take place.

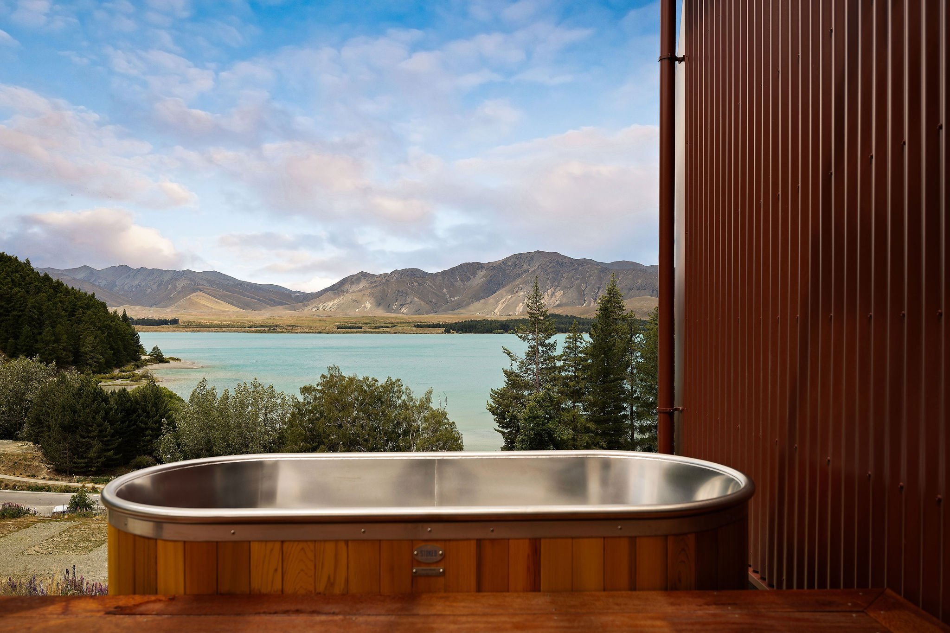


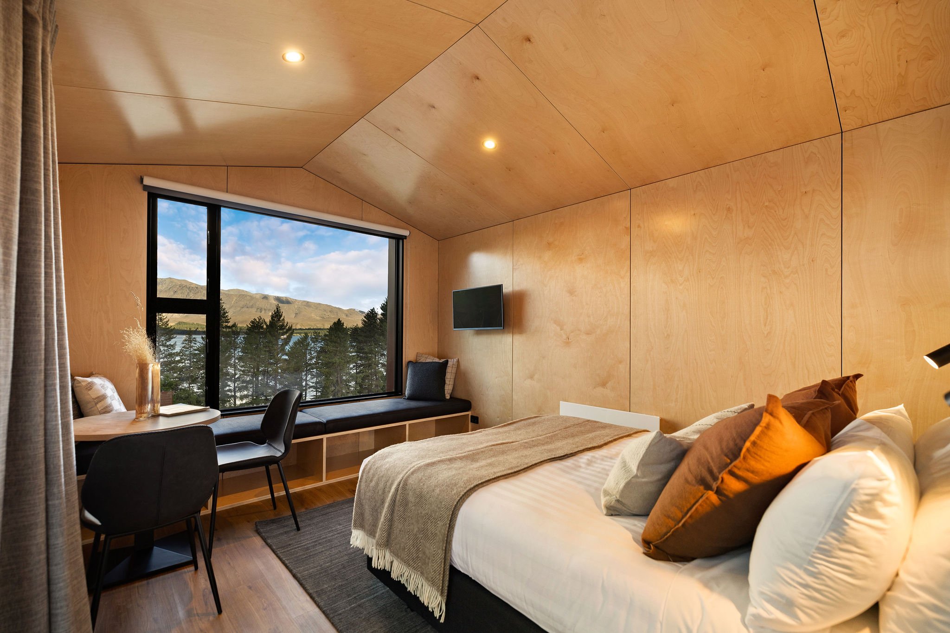
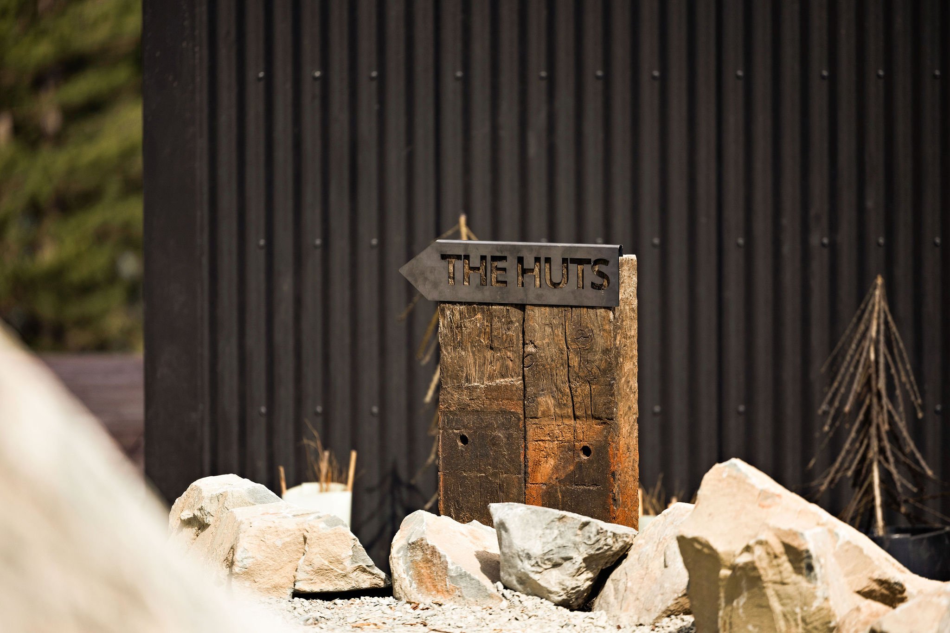
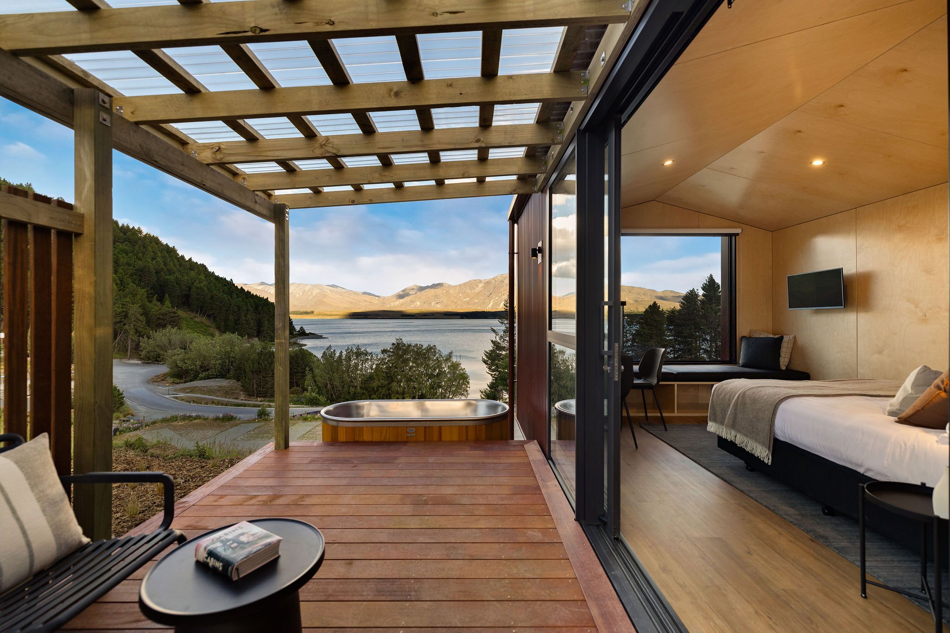
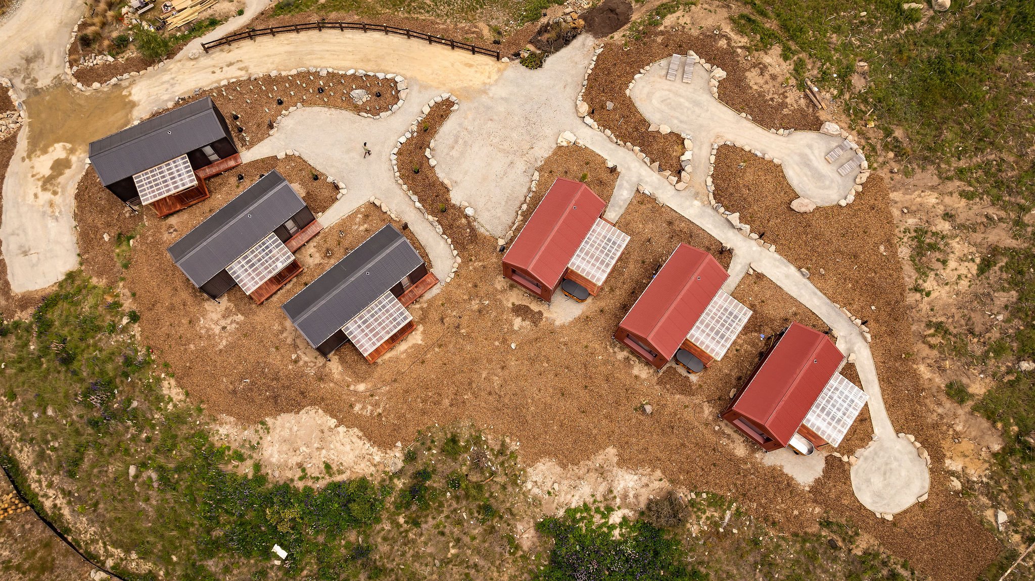
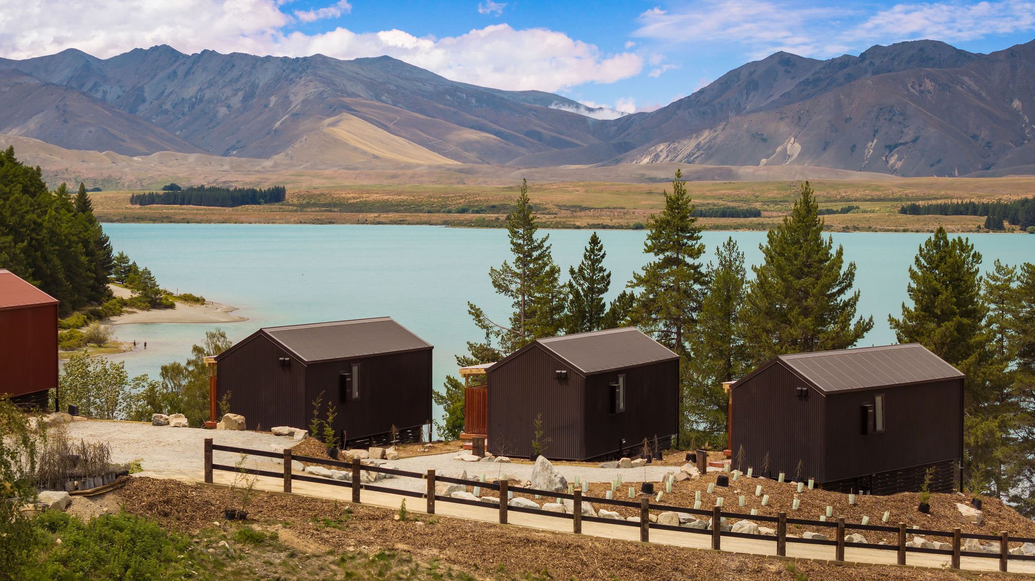
Project Far Away Cove
60sqm
x2 Modules
Location
Mahinepua, New Zealand
Size
60sqm, x2 Modules
Project Notes:
Our pilot project that launched the Makespace brand, Far Away Cove is a sanctuary situated in the Far North of New Zealand. A 1 bedroom, 1 bathroom floor plan with a design focused on creating optimum indoor / outdoor flow through a pergola & large outdoor entertaining area. Far Away Cove is a tranquil spot you can relax & soak up the breathtaking ocean views.
Photography by Far Away Cove & Beck Wadworth
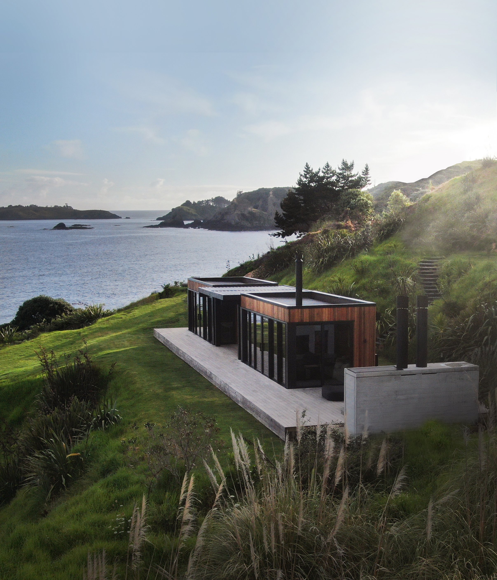
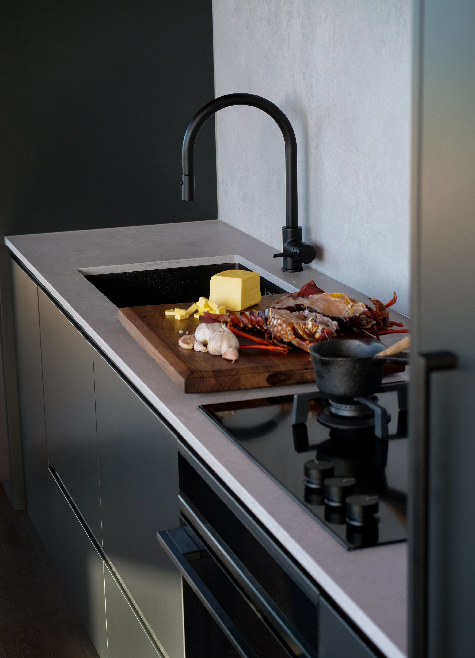
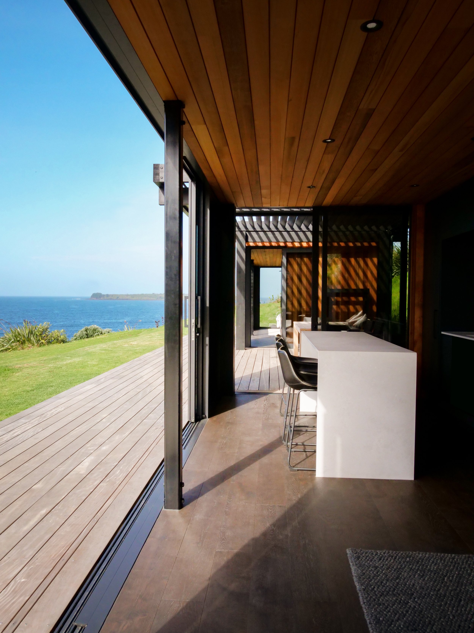
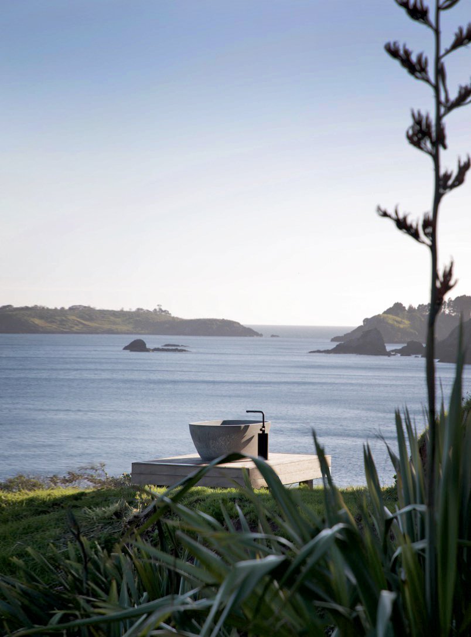
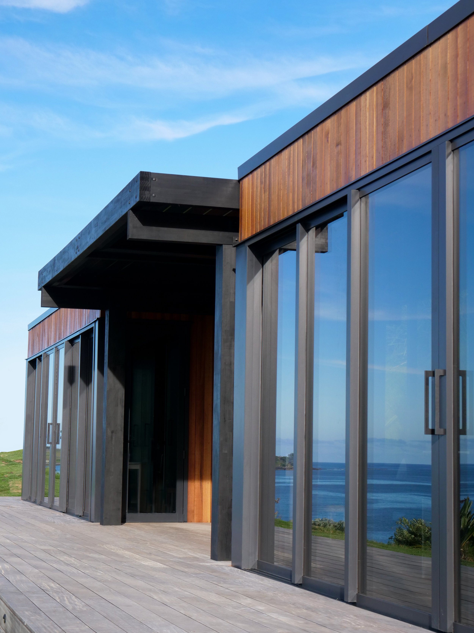


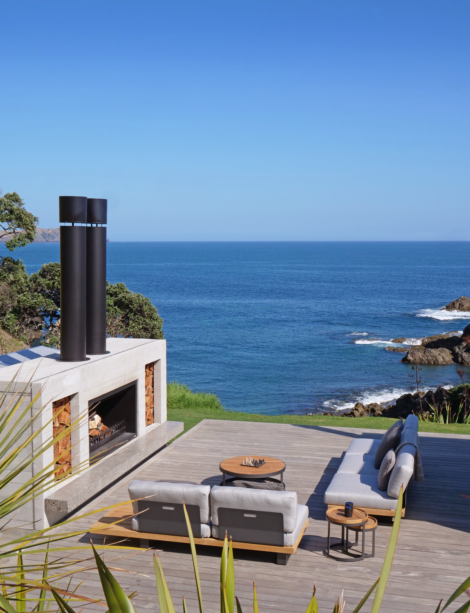
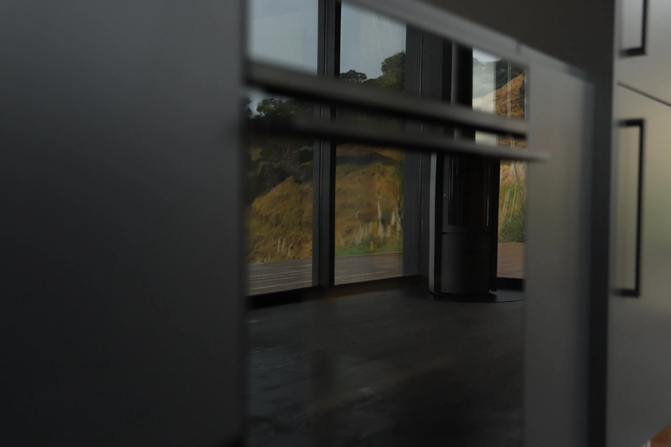
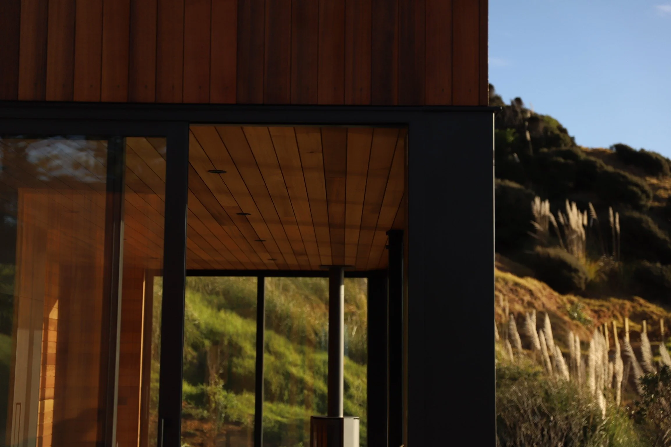


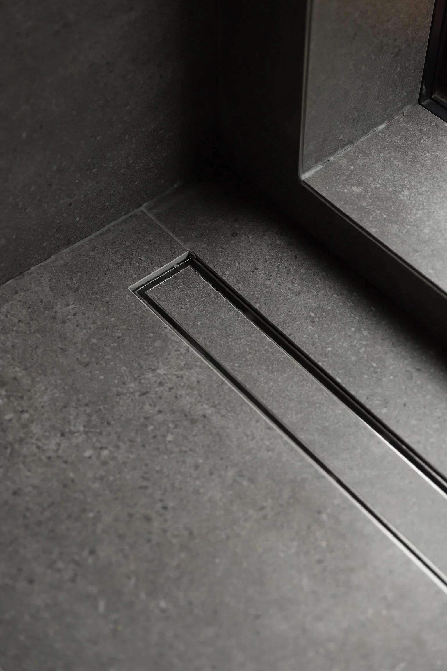
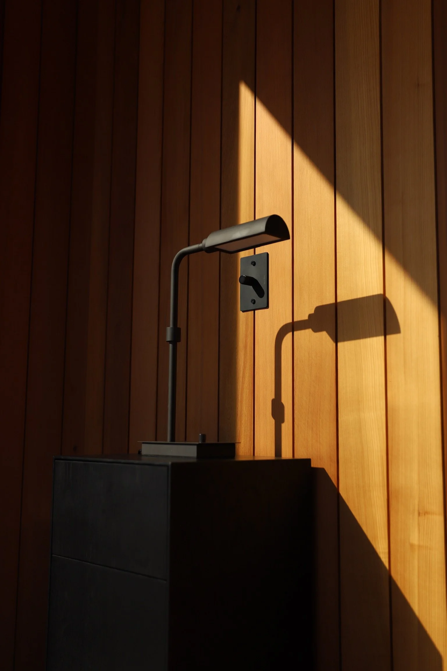

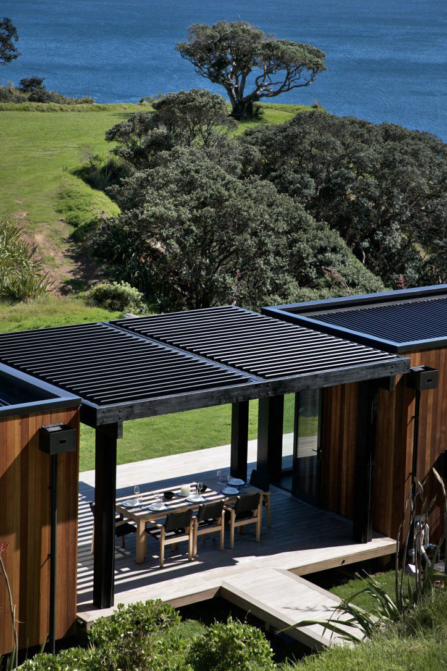
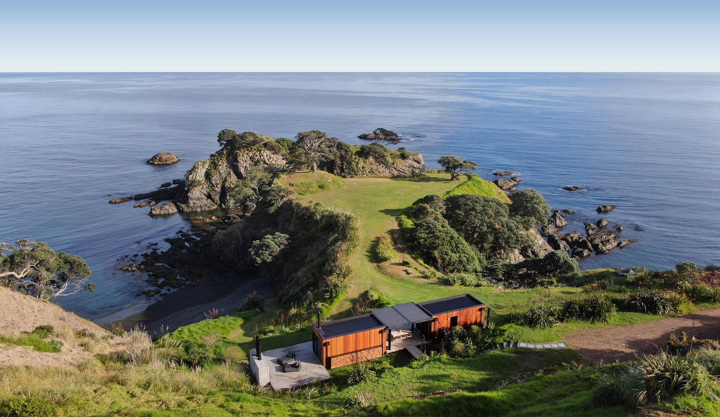
Project Ranfurly
108sqm
x4 Modules
Location
Ranfurly, Central Otago
New Zealand
Size
108sqm, x4 Modules
Project Notes:
Located on a Central Otago farm with breathtaking views in Ranfurly, this projects floor plan was the M.Abode ‘The Home’ that includes x3 bedrooms & x2 bathrooms. Other build & design features include board & batten cladding, a large deck, floor to ceiling joinery, a cosy indoor fireplace & ply lined walls.
Photographed by Beck Wadworth
